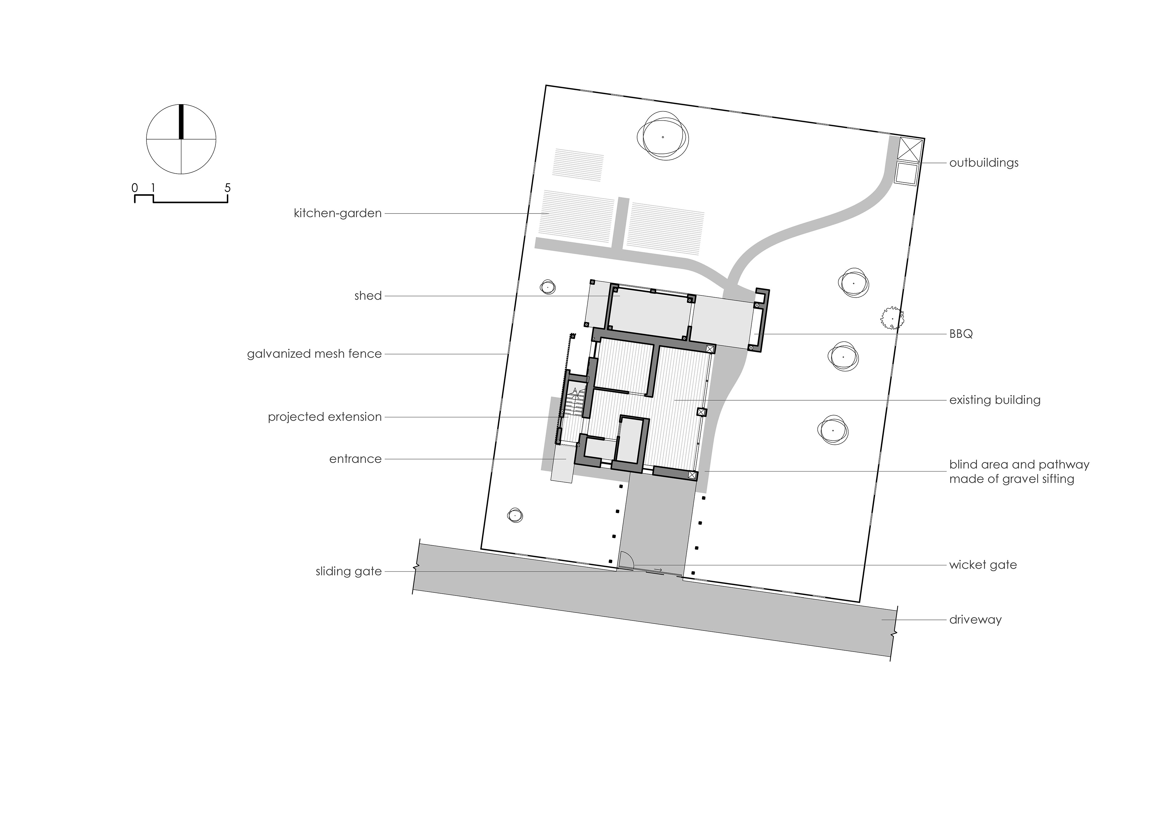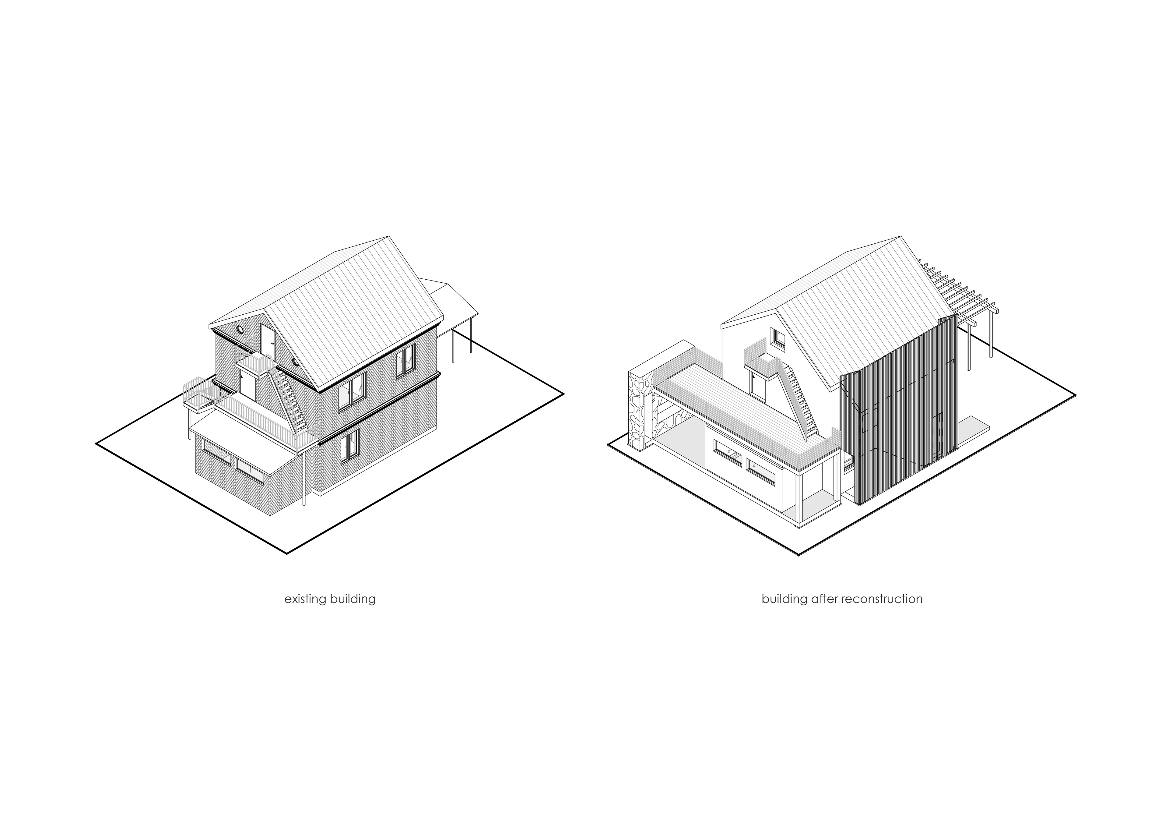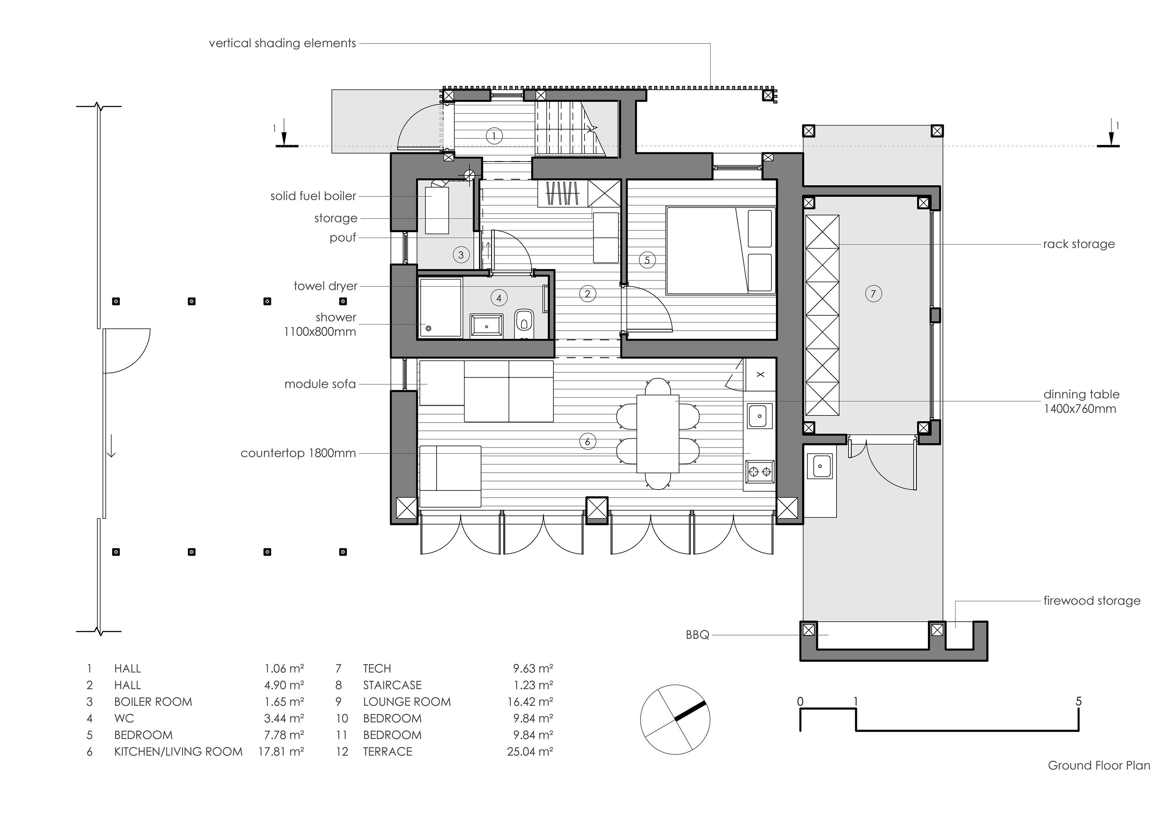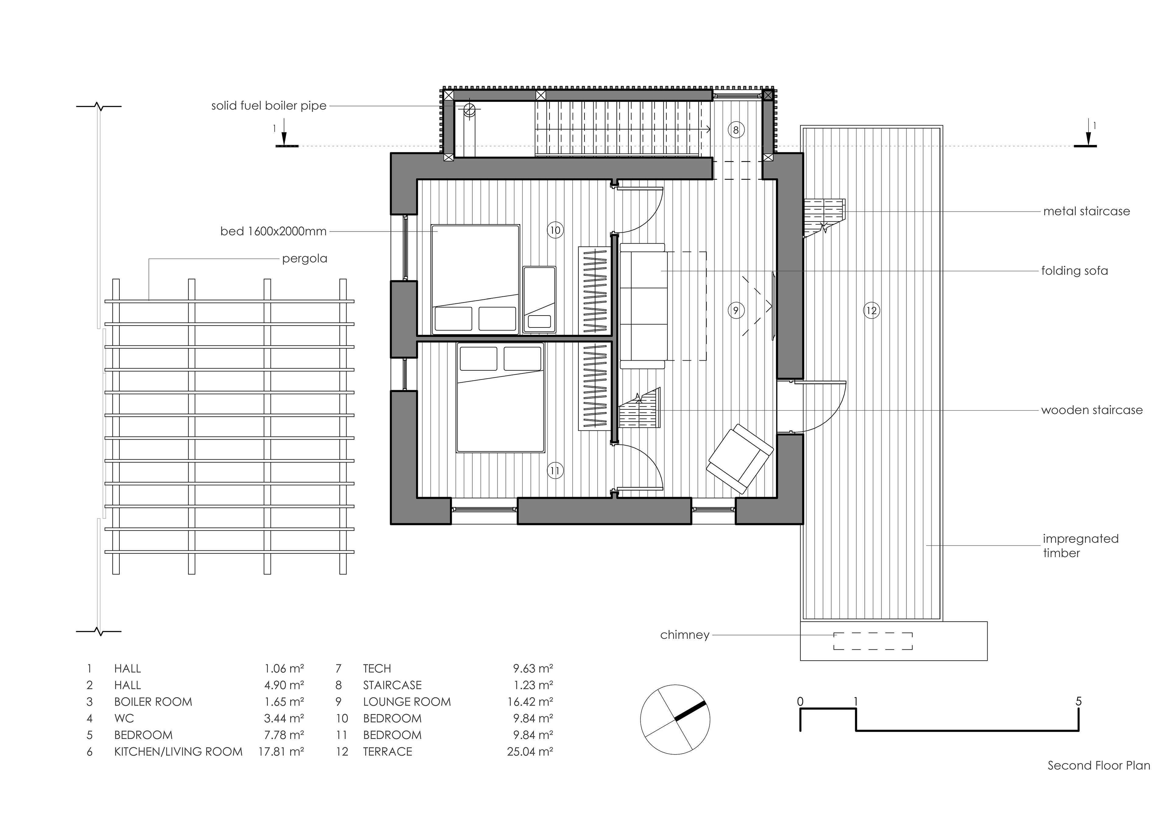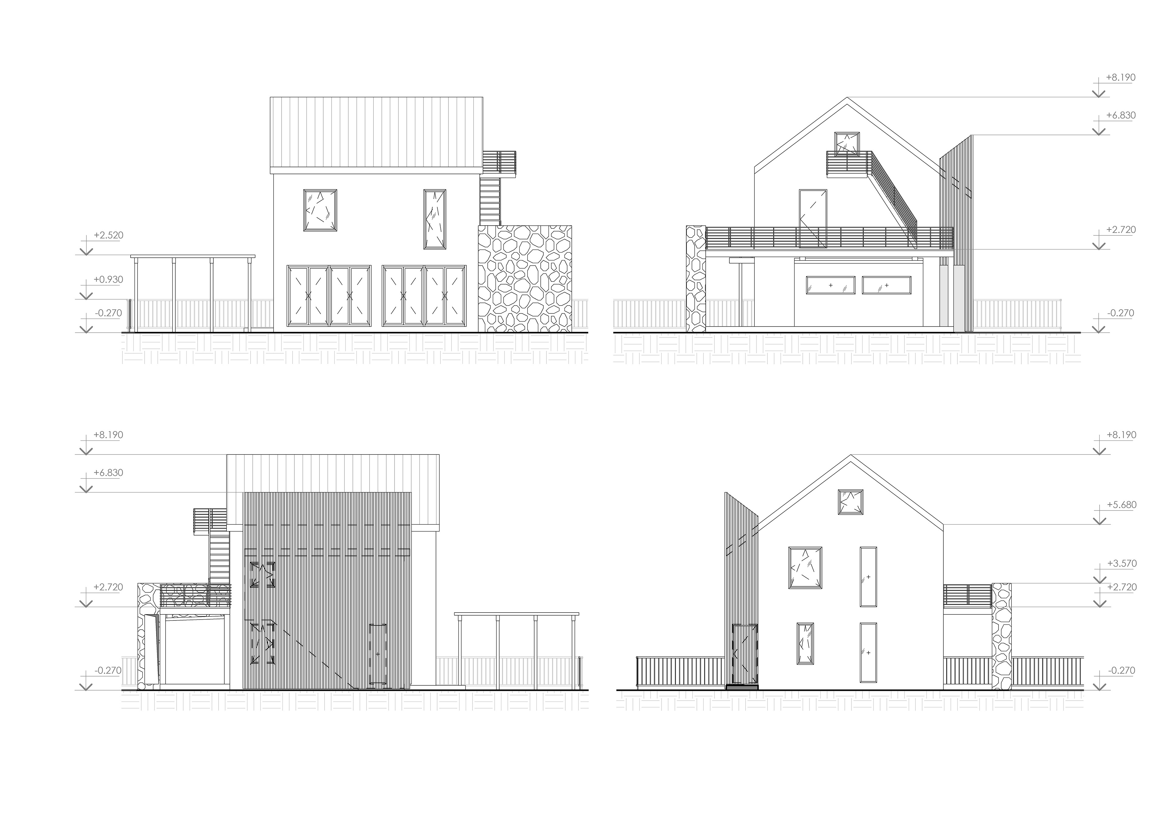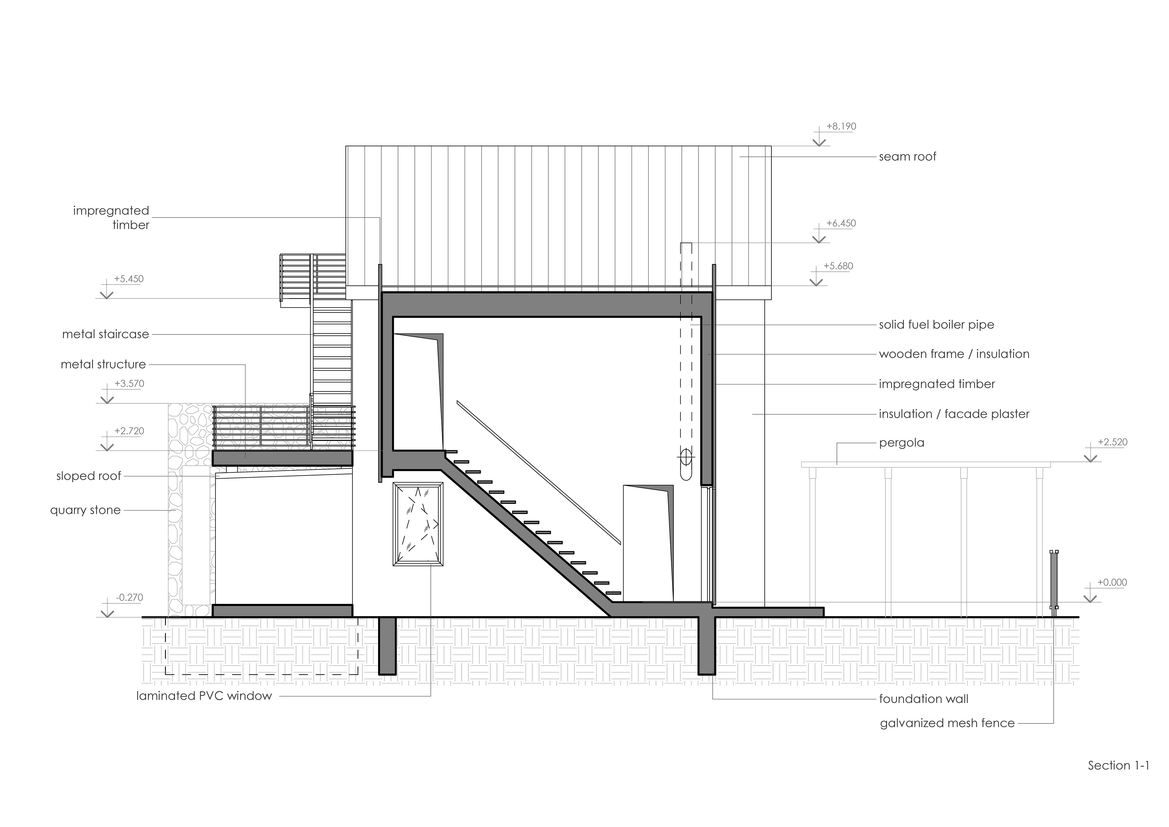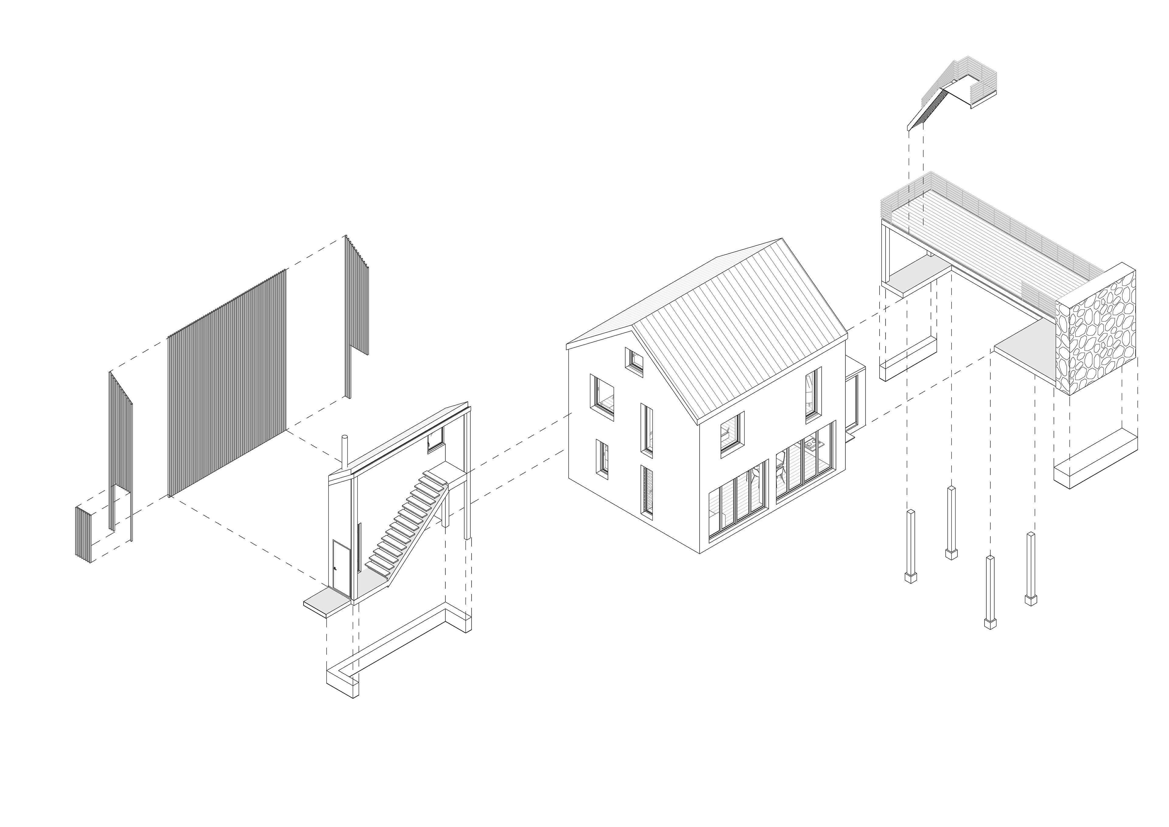Project name: TRD
Project year: 2018
Project type:
Location: Ukraine, Kyiv region
Description: TRD is a project for the reconstruction of a two-story country house, the main task of which was the organization of communication between the first and second floor through the interior space of the house.
During work on the project, we moved the ladder to the north-west side of the house, involving an unused portion of the plot. It is assumed that the house will be used in the warm season and the staircase in turn becomes an additional protection against overheating for some of the premises.
On assignment, it was required to save part of the external staircase to the attic, as an element of family value. This was achieved by keeping and expanding the terrace in the level of the second floor and using an existing doorway to enter it.
Other functional tasks of the project included placing three bedrooms, a sanitary unit, a kitchen in the house and saving the location of the heating boiler as well as. In addition, it was required to place a BBQ area on the site, minimally increasing the building area.
As the main finishing materials were chosen facade plaster and impregnated pine board. The BBQ construction of the quarry stone became a counterbalance to the visually light but elongated vertical section of the staircase, and the terrace at the level of the second floor became a canopy for this functional area.
The cutoff angle of the attached staircase repeats the roof slope of the existing house, which ensures the connection of architectural volumes. In this case, the roof slopes of the new and existing part of the building are in the same plane, which greatly simplifies the technical side of this solution.
