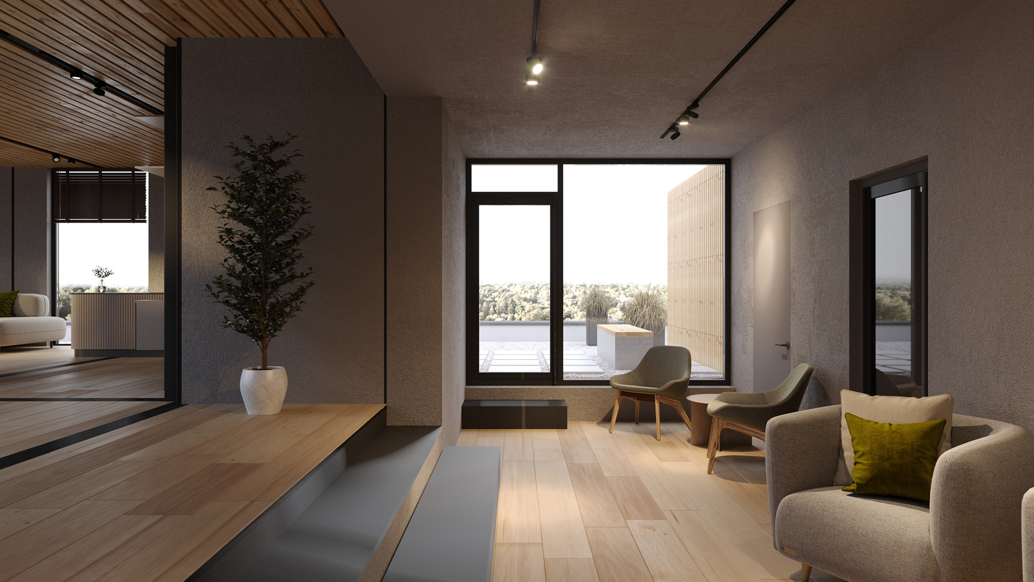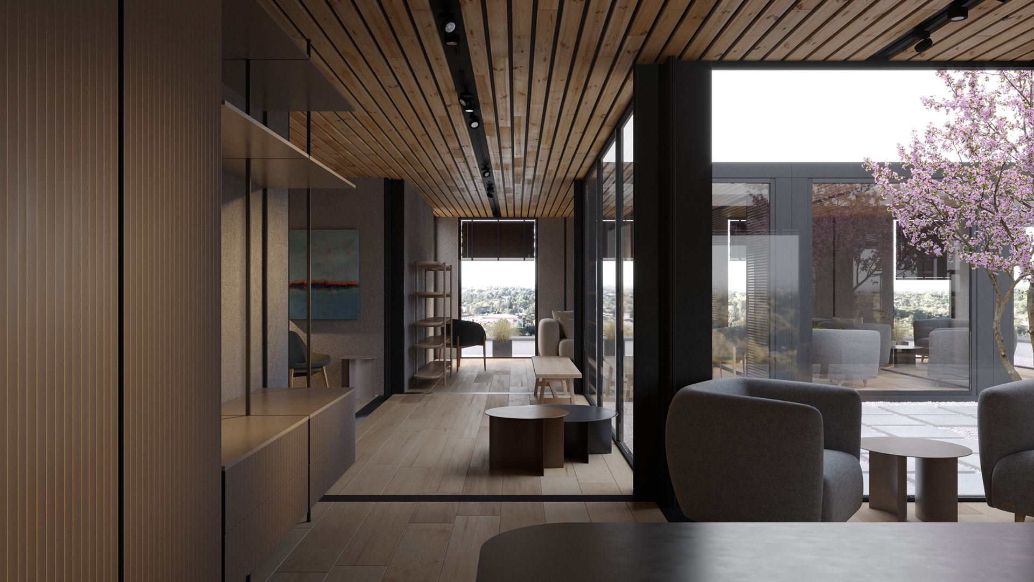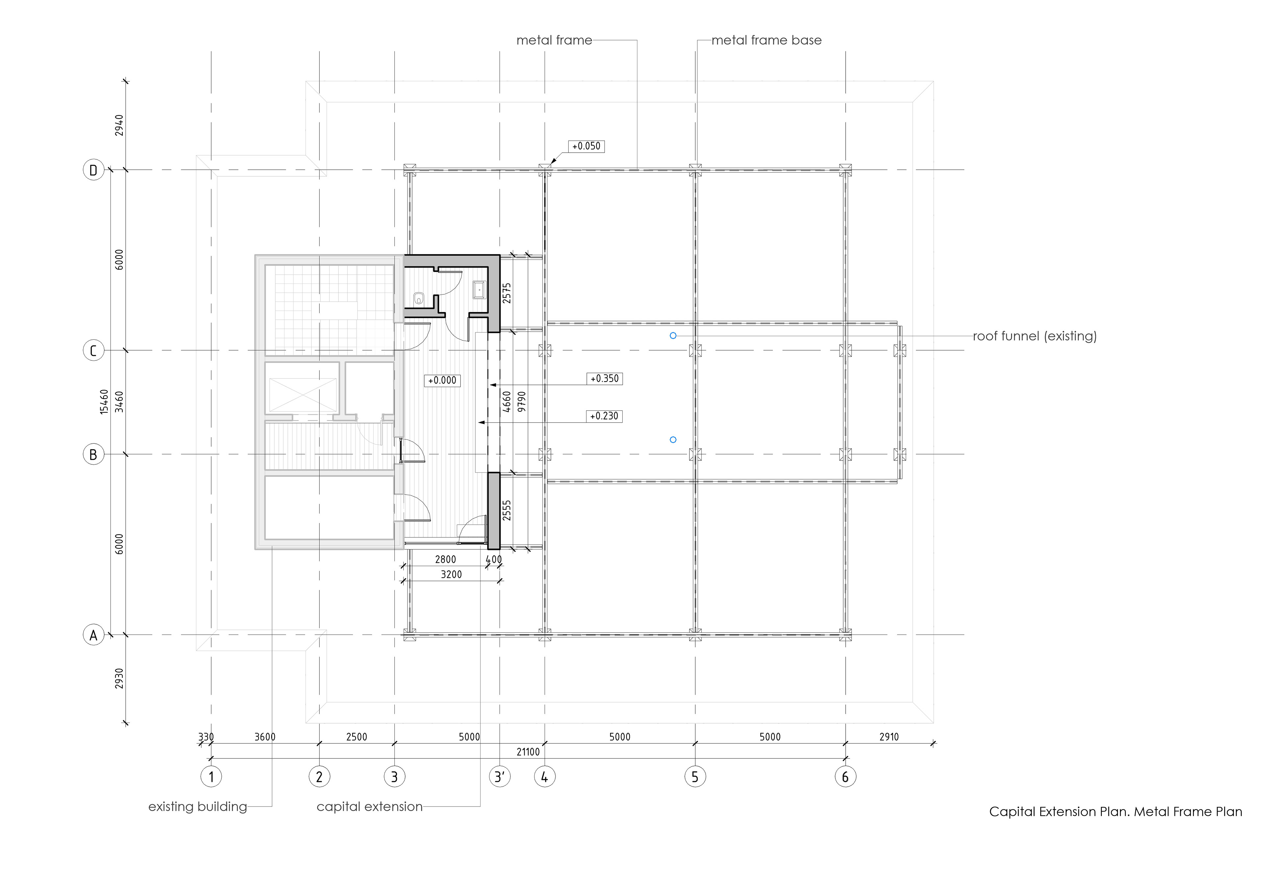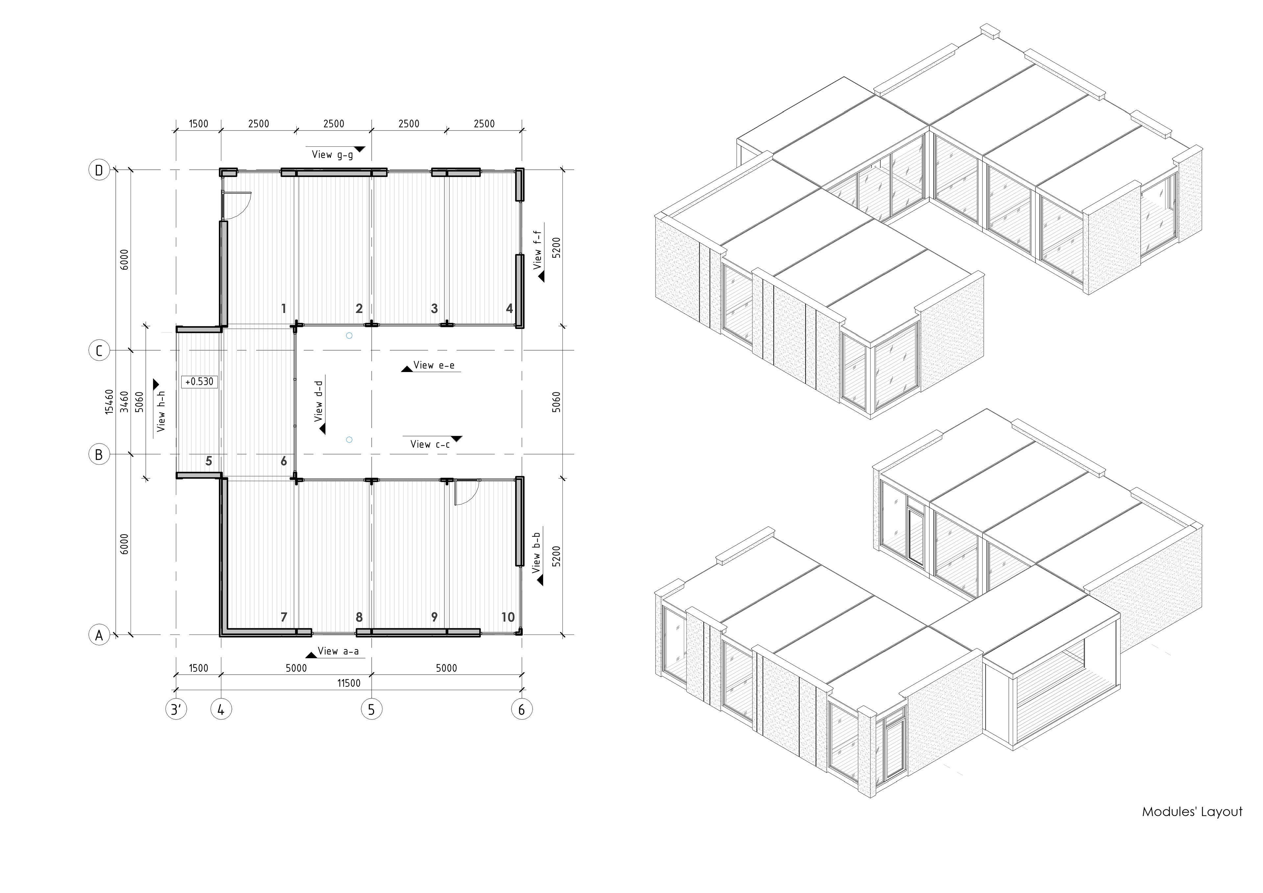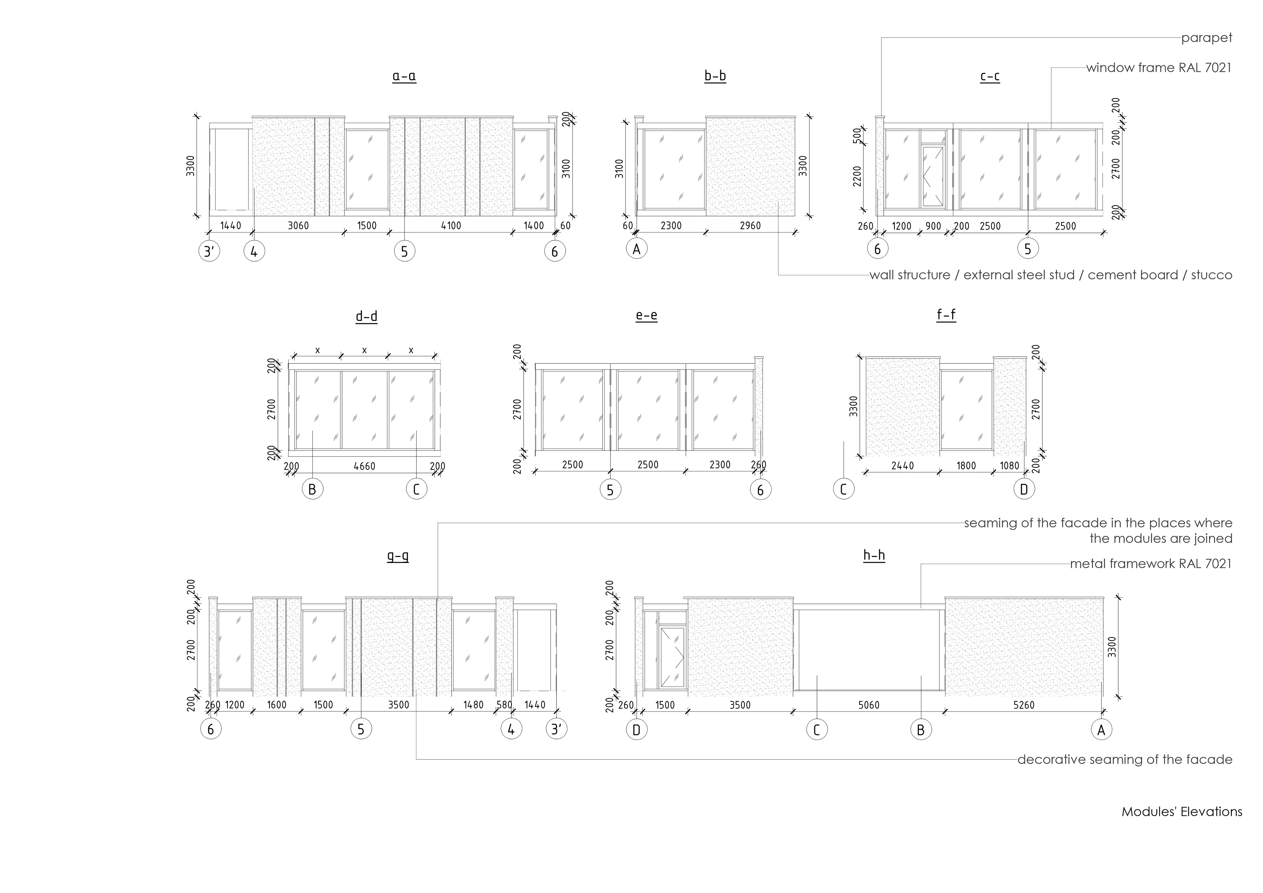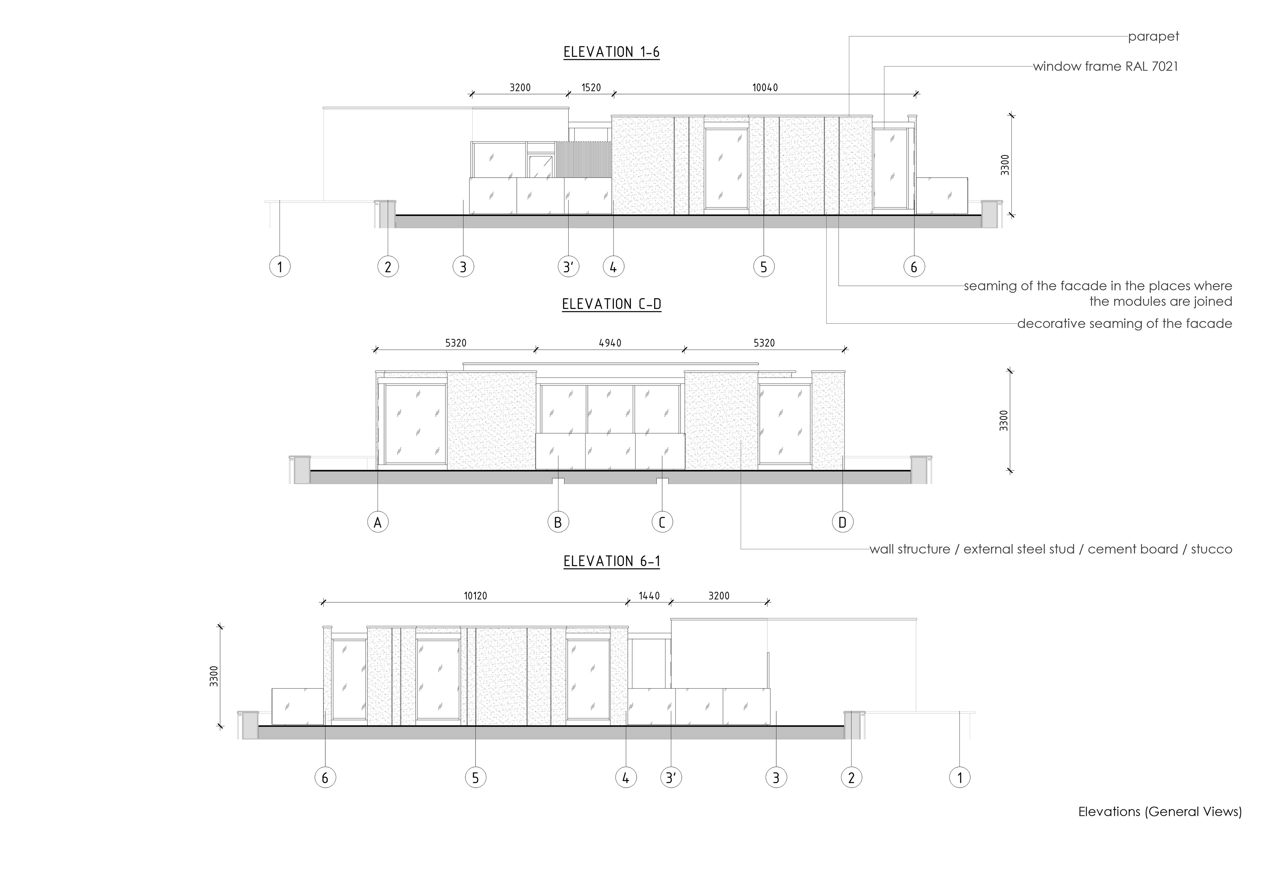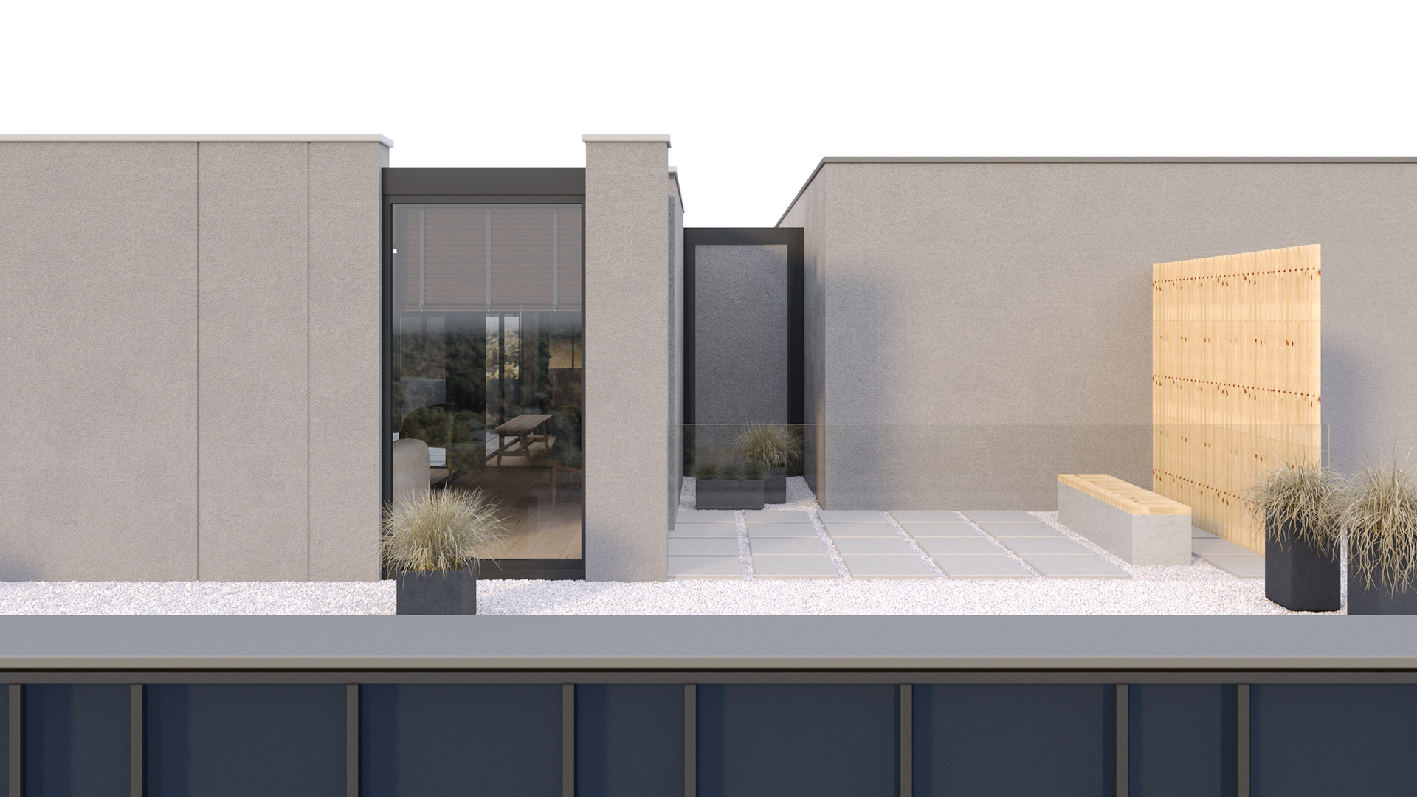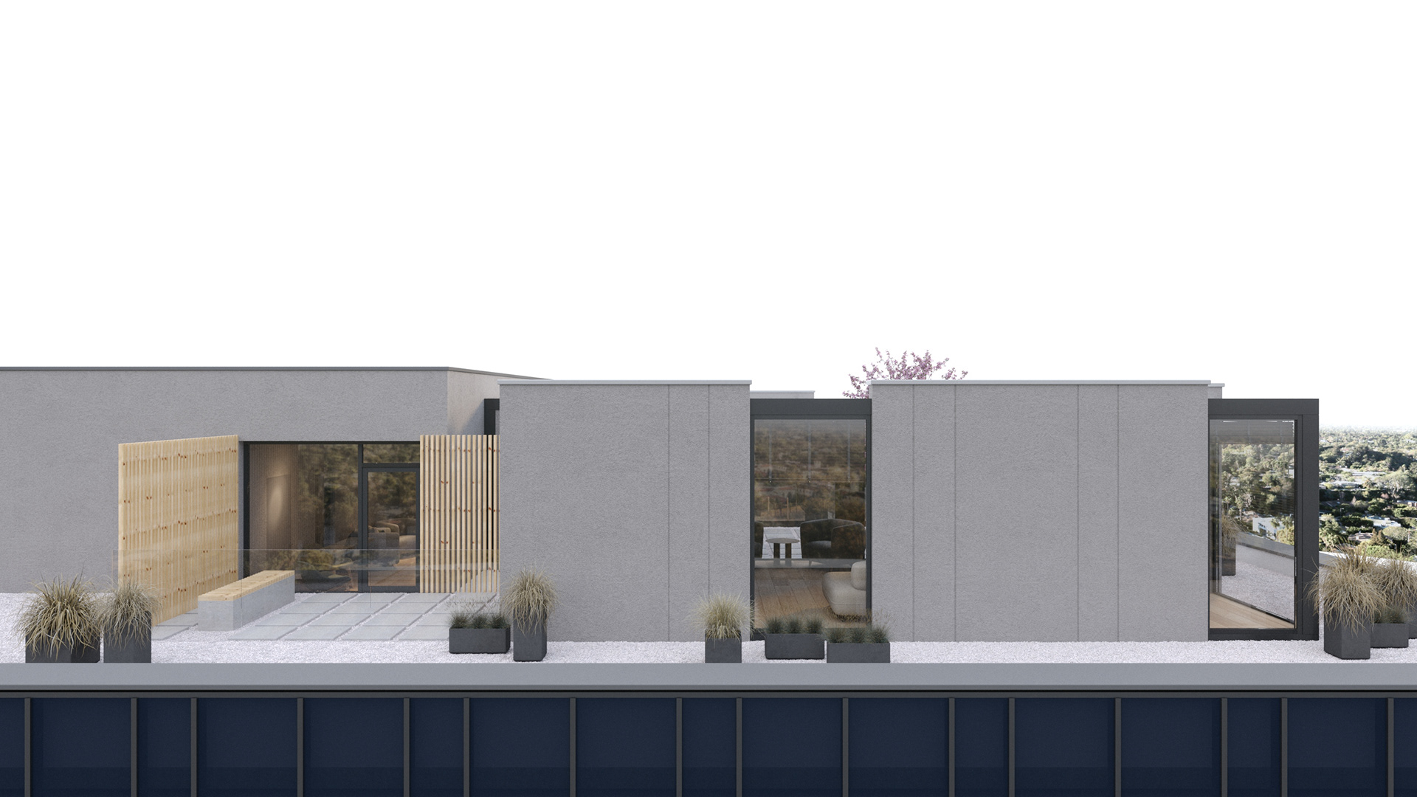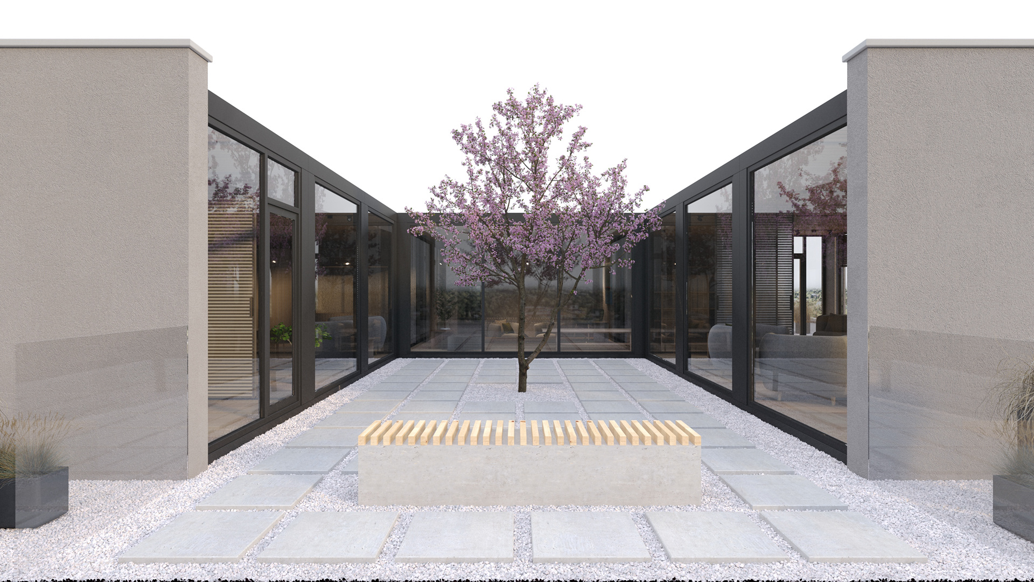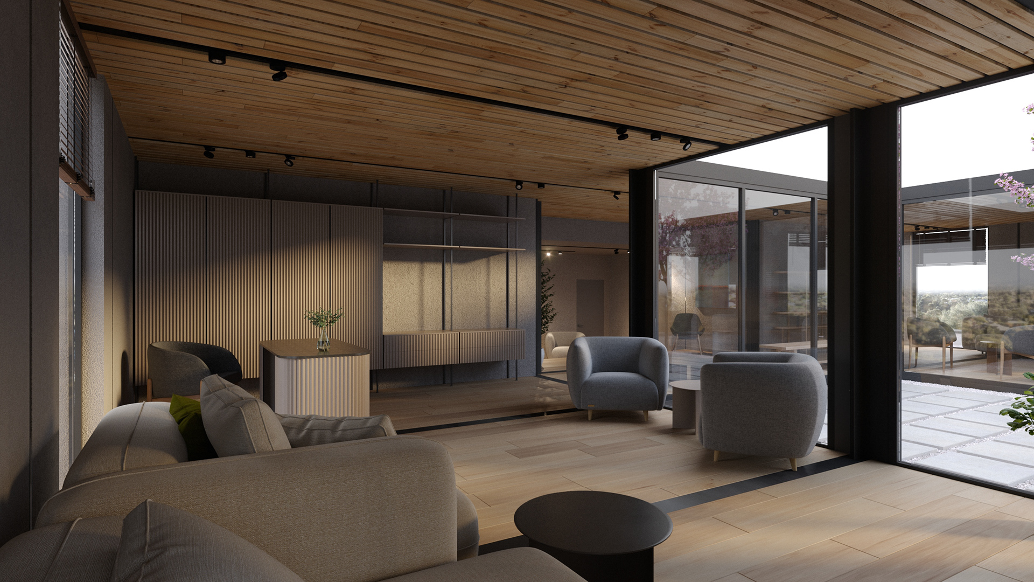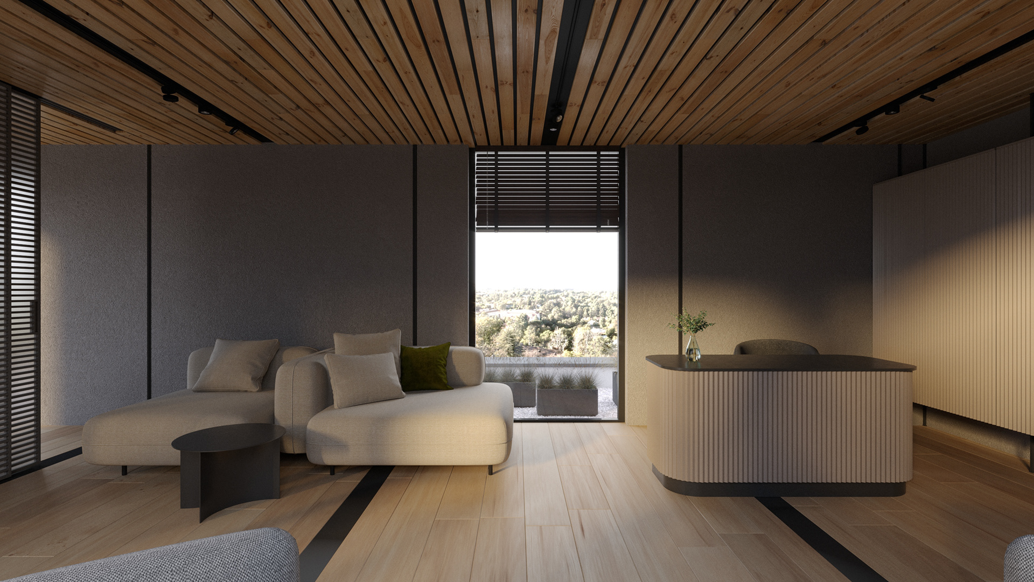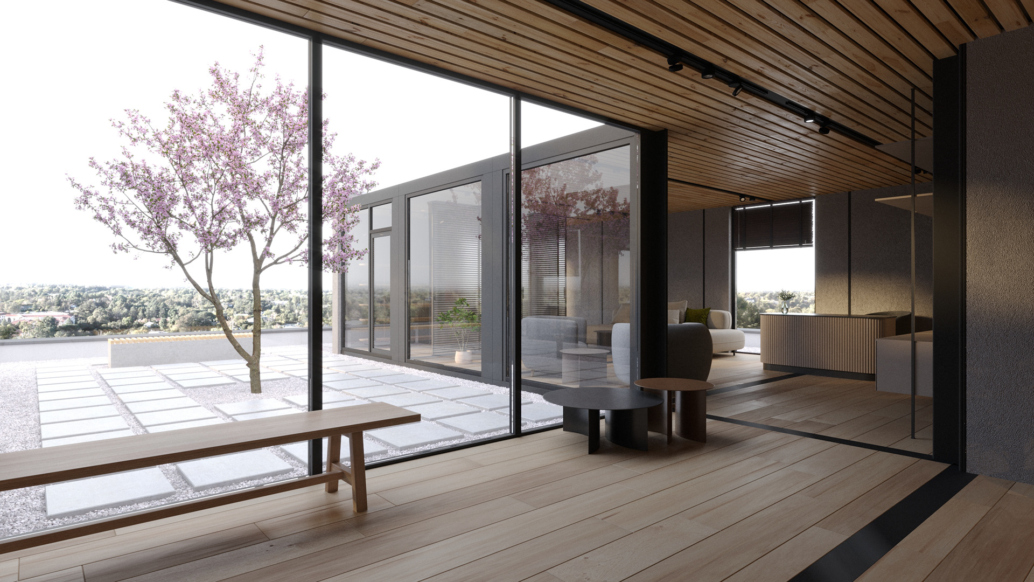Project name: OLYMED ROOF
Project year: 2021
Area: 139.0 sqm
Location: Ukraine, Kyiv
Description: The task was to design a rooftop pavilion for an existing building of clinic in Kyiv. It plans to be used for waiting of patients' relatives. Since the clinic located in the part of city with chaotic construction, we designed the courtyard to create interesting view from the pavilion and add more light inside. Creation of an inner courtyard made it possible to avoid complex solutions with access to roof funnels.
The pavilion must consist of two parts: the first is the capital extension and the second is a modular structure. Modular part makes it possible to disassemble and relocate the pavilion for client's needs. Therefore, we provided a metal frame for mounting the modules.
To select the dimensions and configuration of the modules, we took into account such parameters as the permissible size for transportation from production to site, the dimensions of the structural grid to evenly distribute the loads on the supporting columns of the existing building, and optimal dimensions of each module to avoid excessive consumption of the materials.
When working on interior design, we tried to create a calm atmosphere and continue concept of the courtyard, which evokes association with Japanese stylistics.
