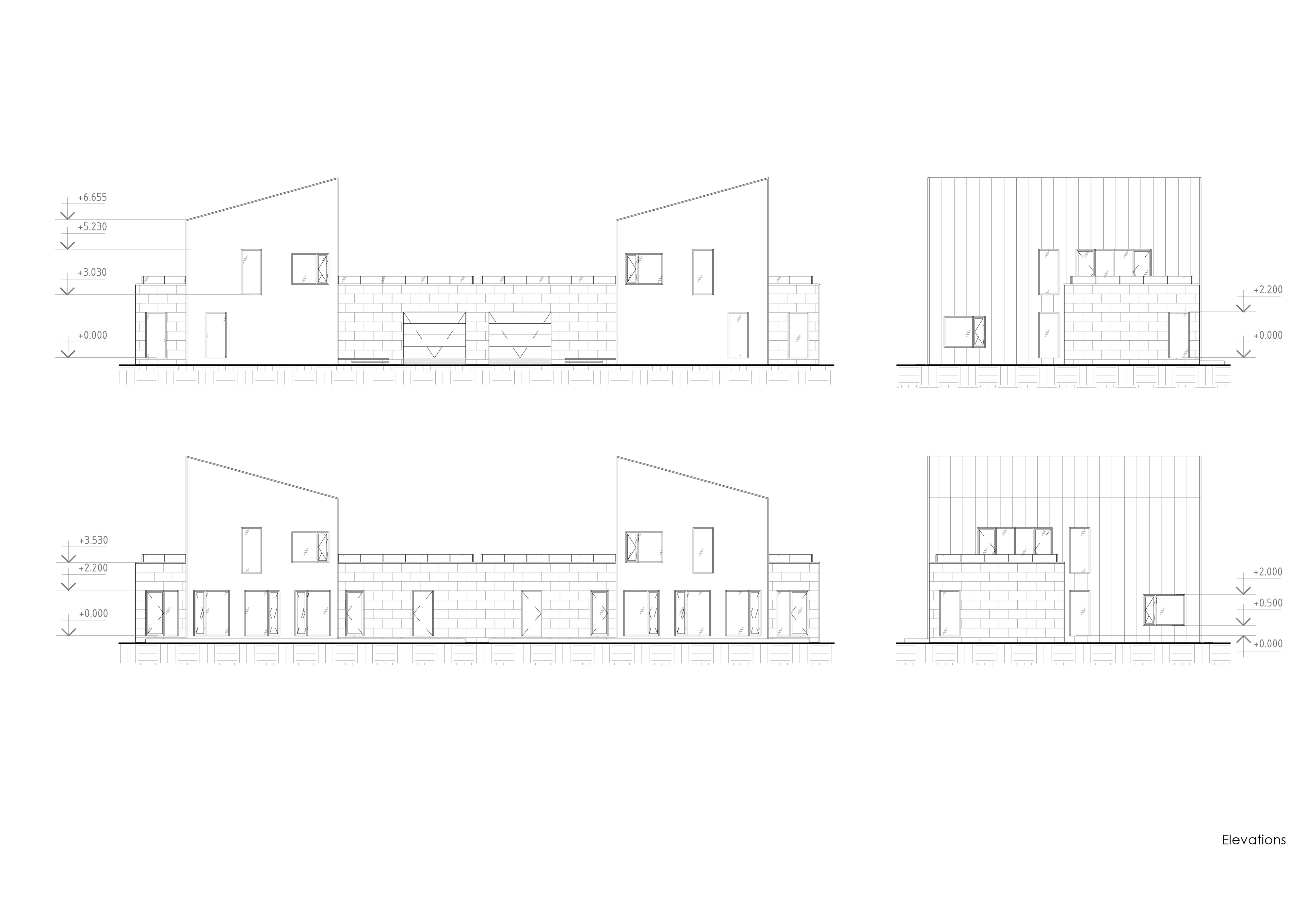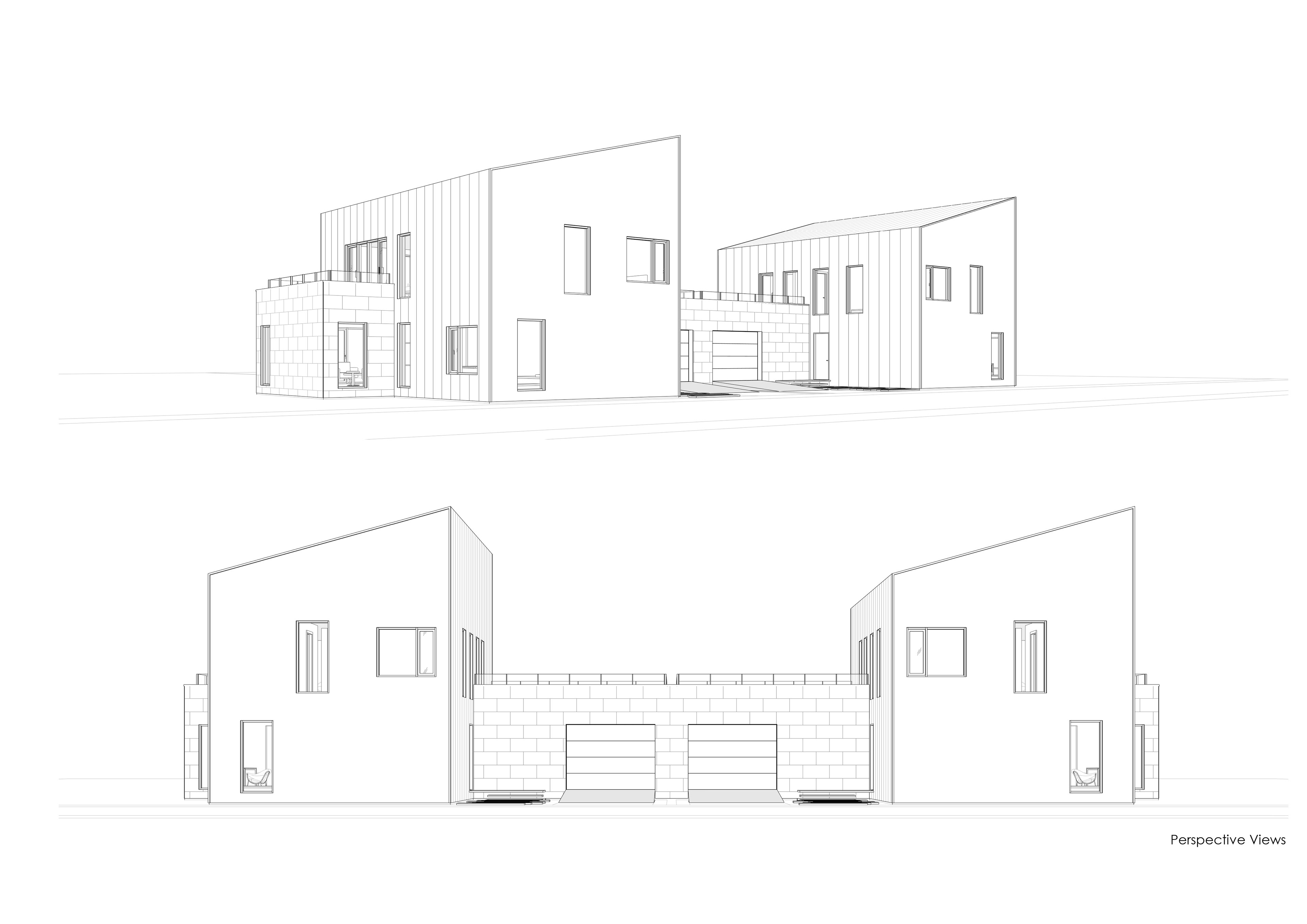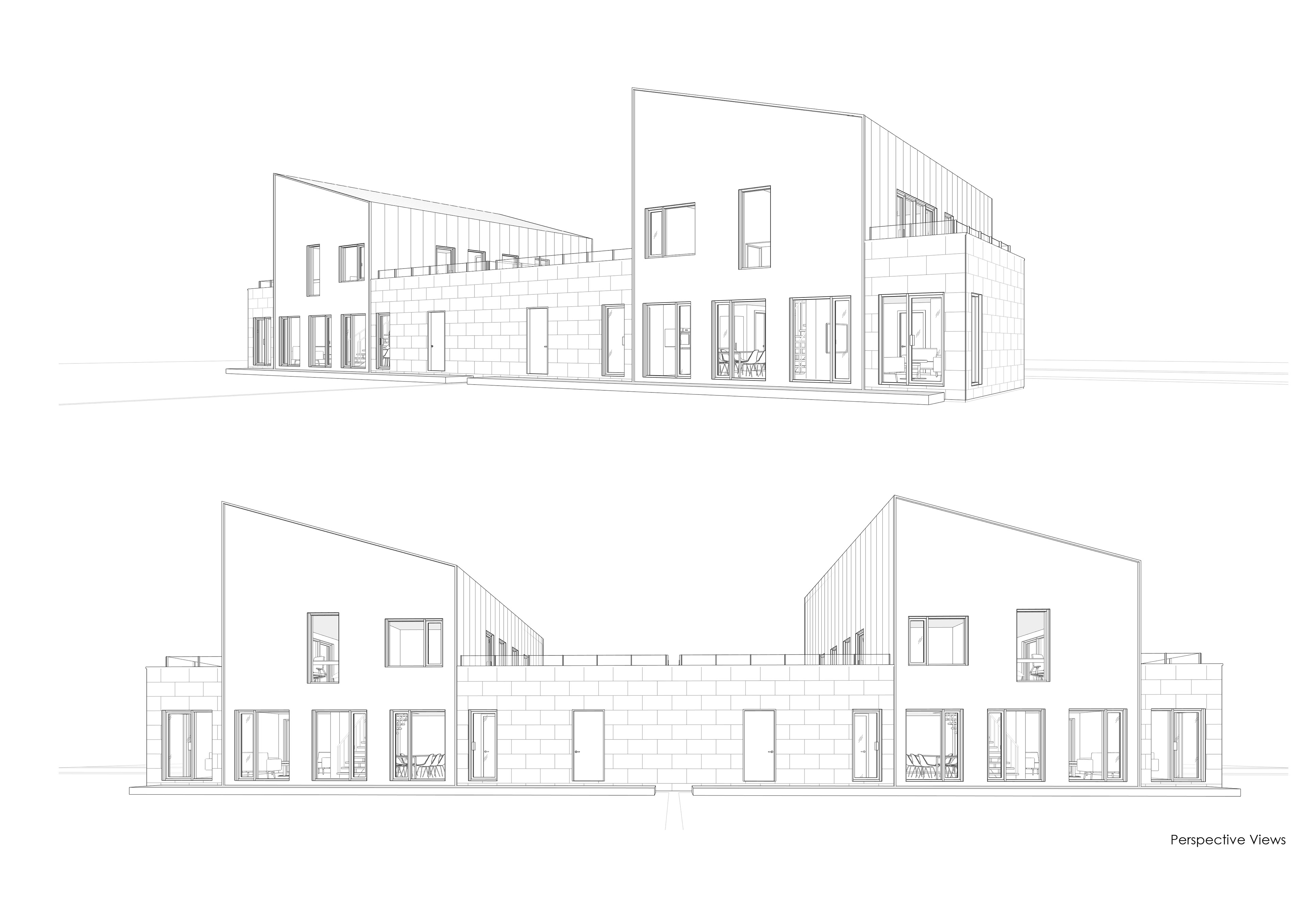Project name: MDL
Project year: 2019
Area: 209.0 sqm
Location: Ukraine, Europe
Description: The modular duplex project is a combination of two architectural volumes: one-storey horizontal and two-storey vertical with a shed roof. Each duplex apartment has a kitchen combined with a living room, three bedrooms, one of which have a walk-in closet and a private bathroom, a work and play area on the second floor, and two terraces. The project can be implemented with or without a garage. The façade finishing materials are folded roof, wood and fiber cement panels.



https://thegoarchitects.com/mdl