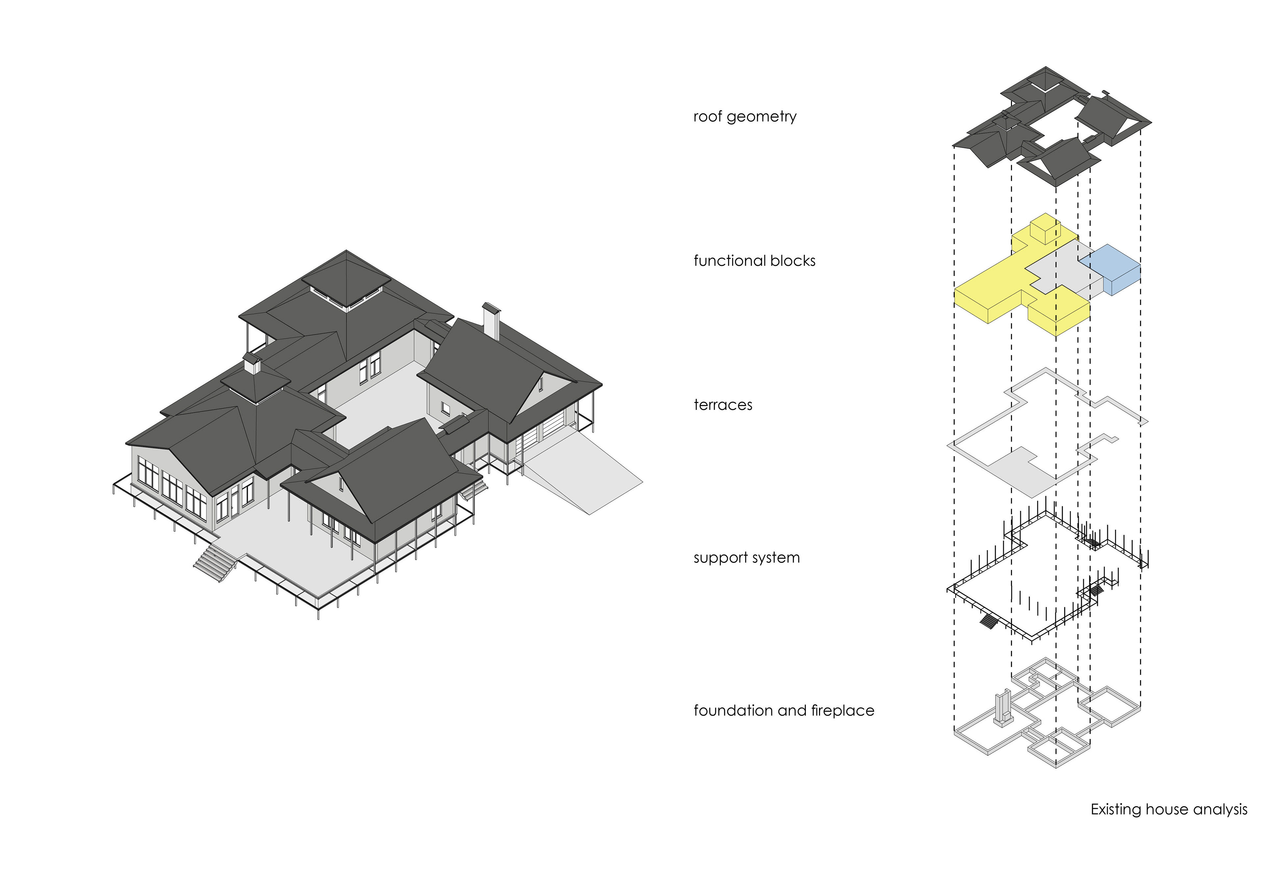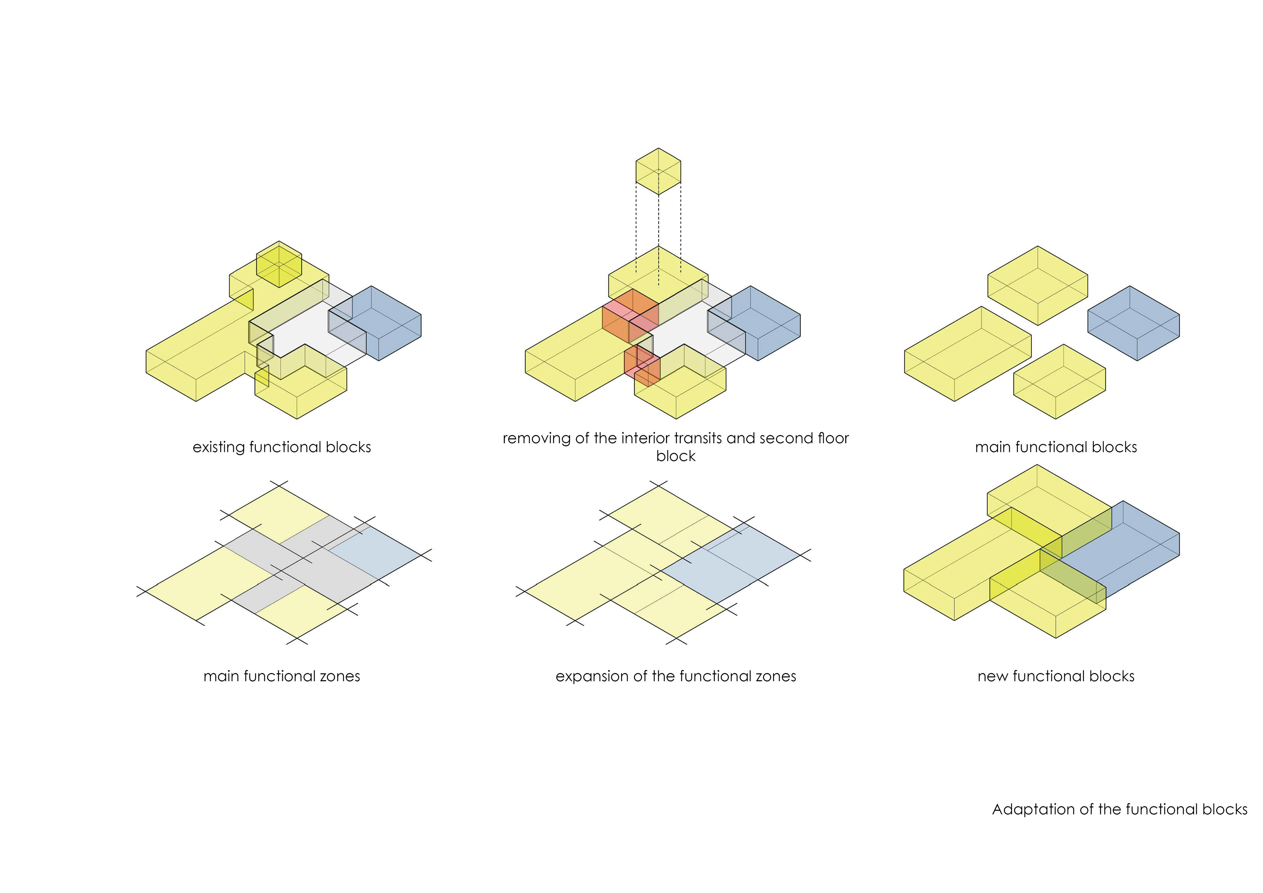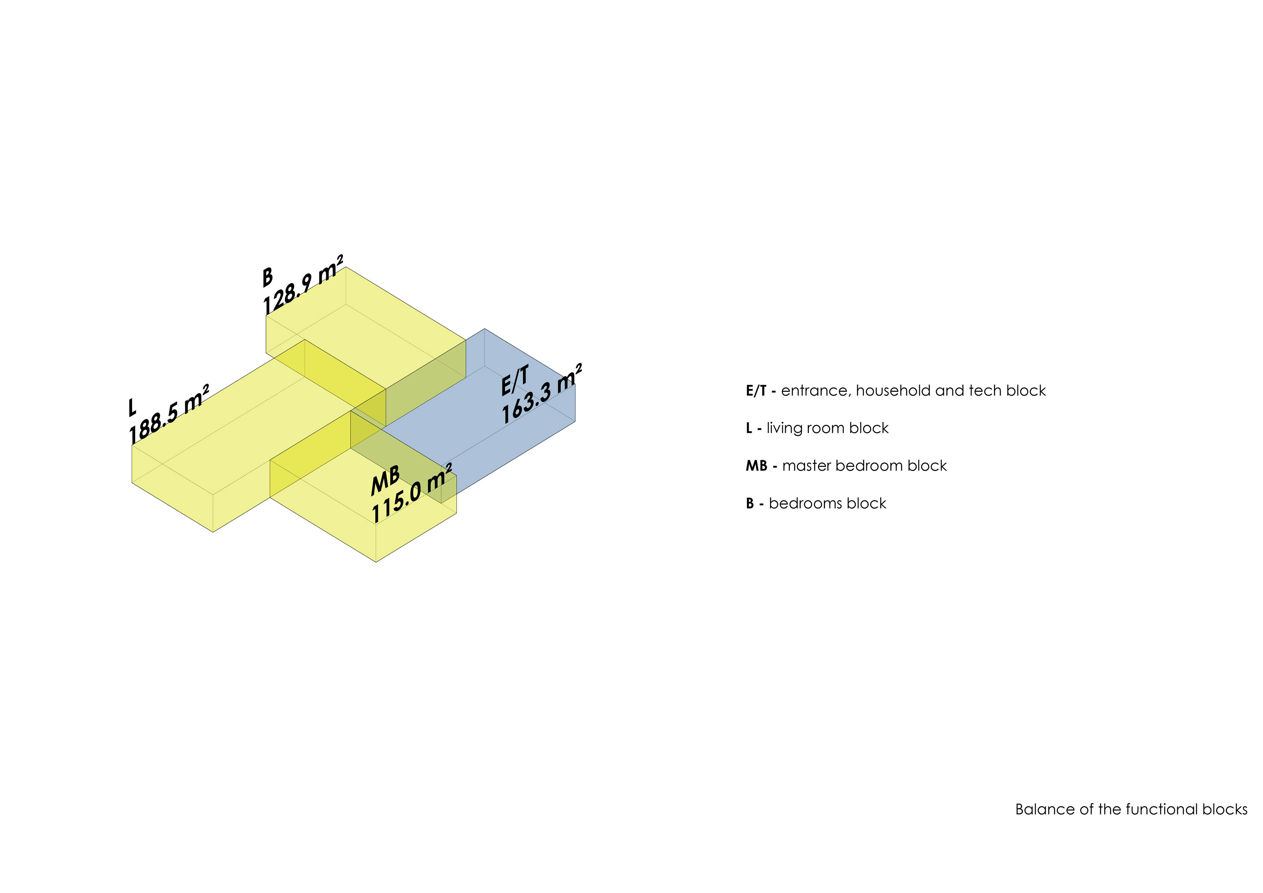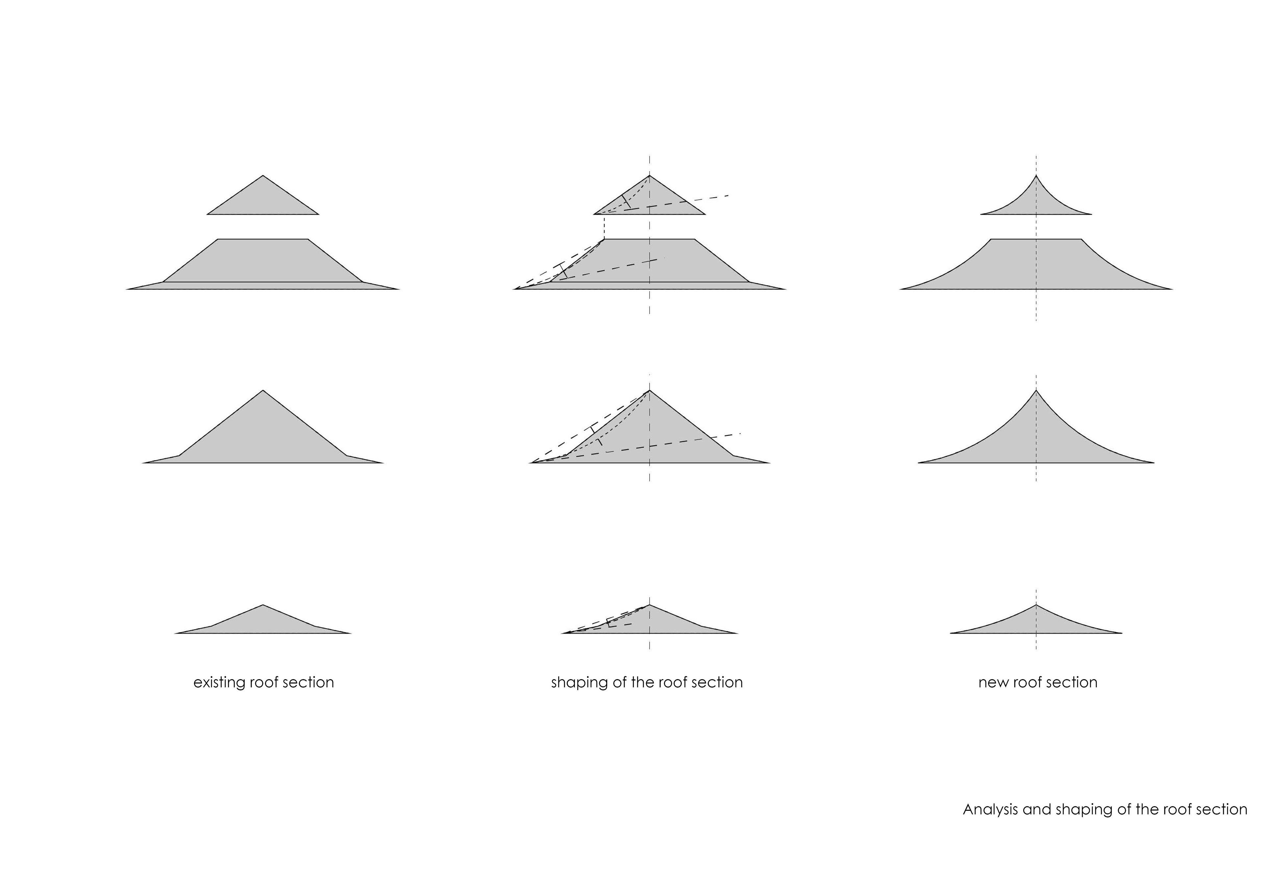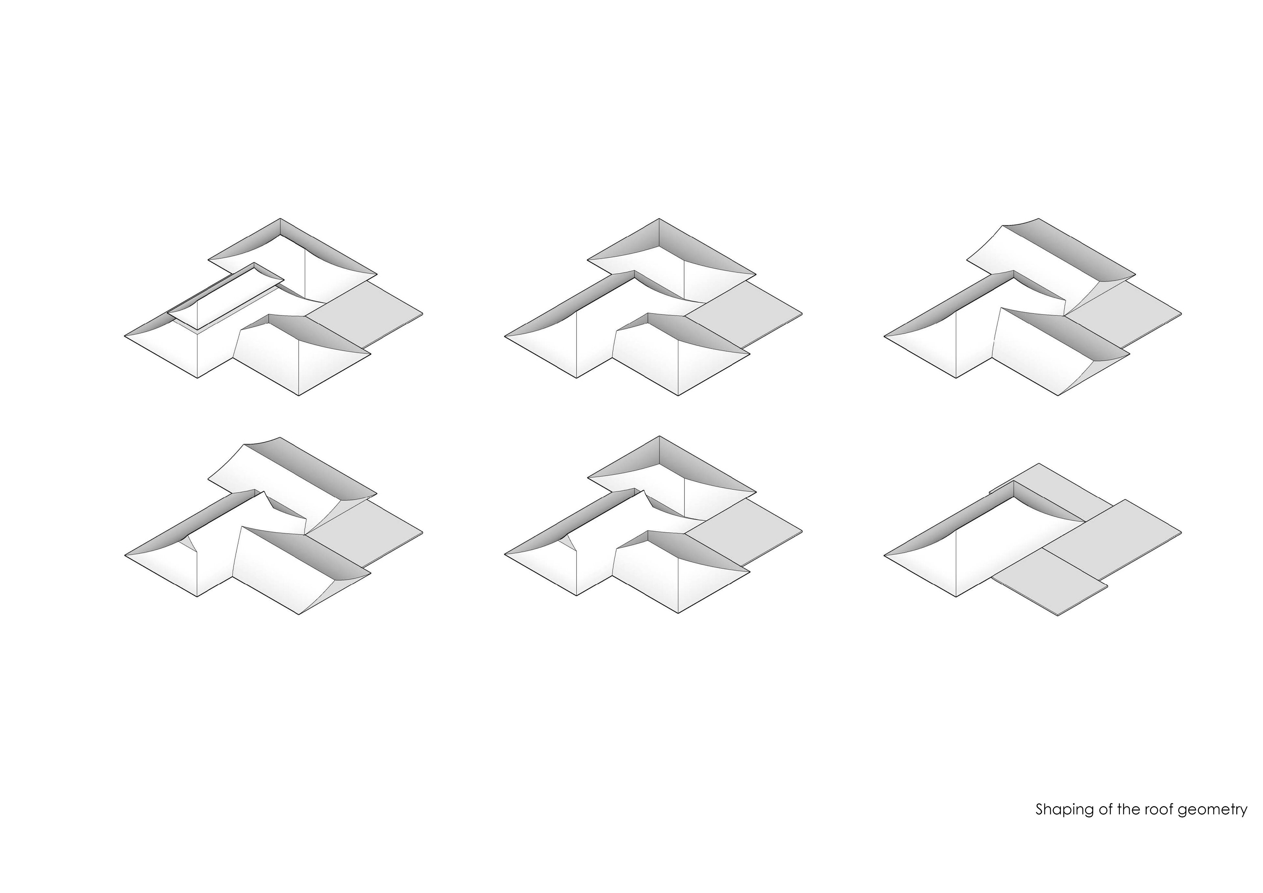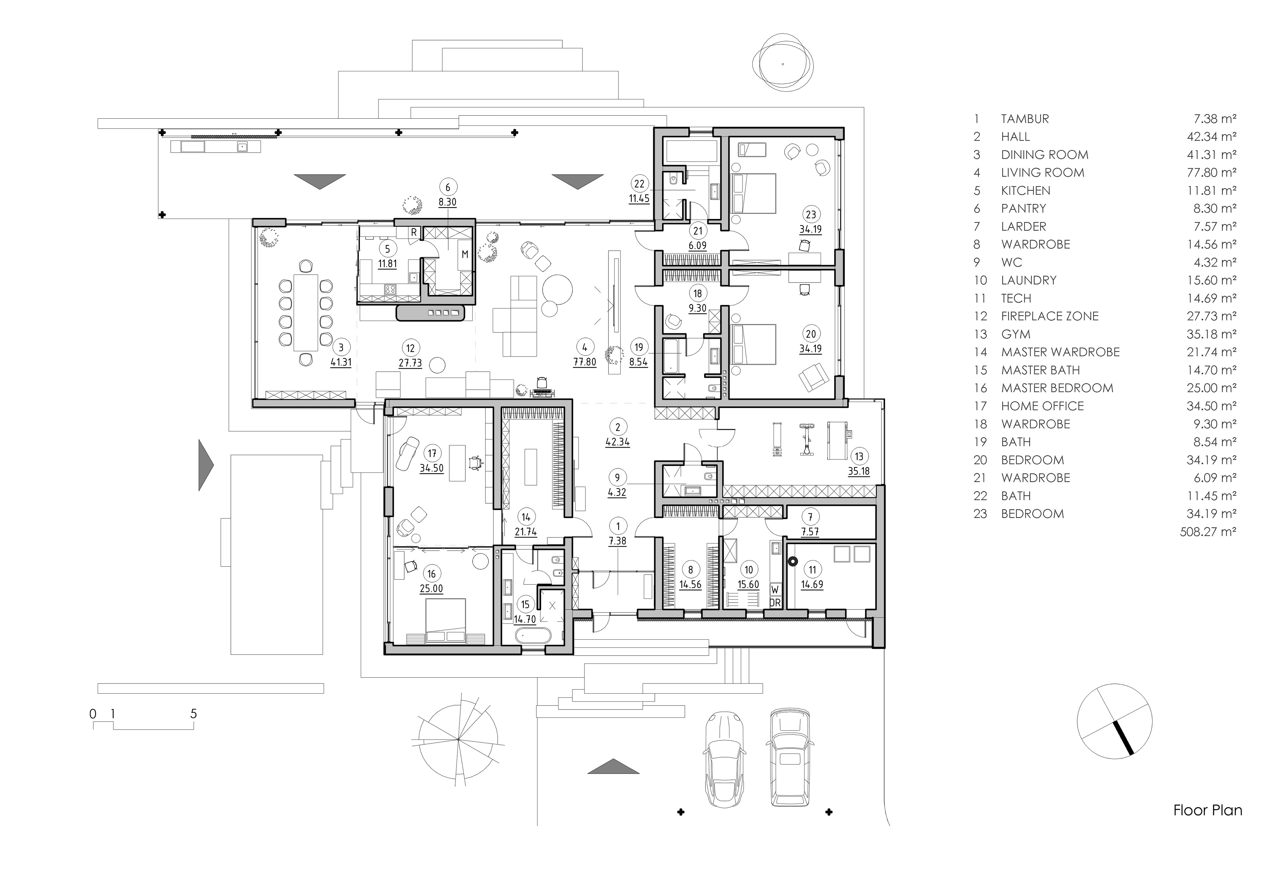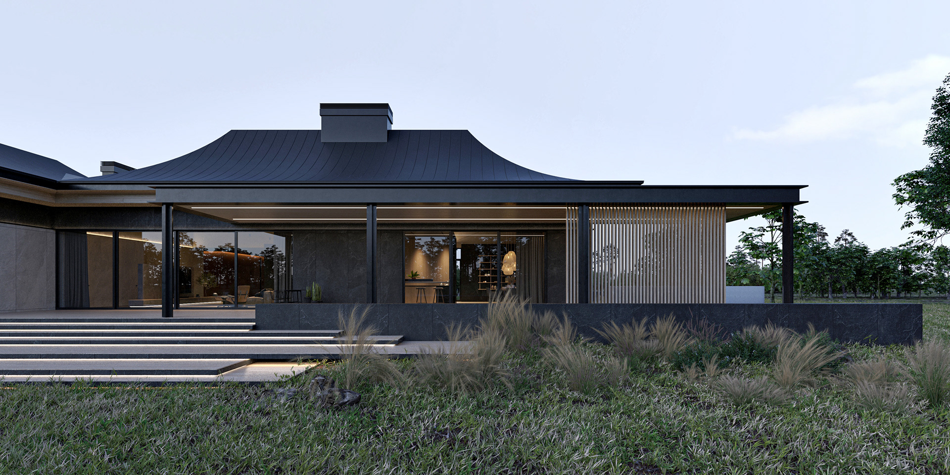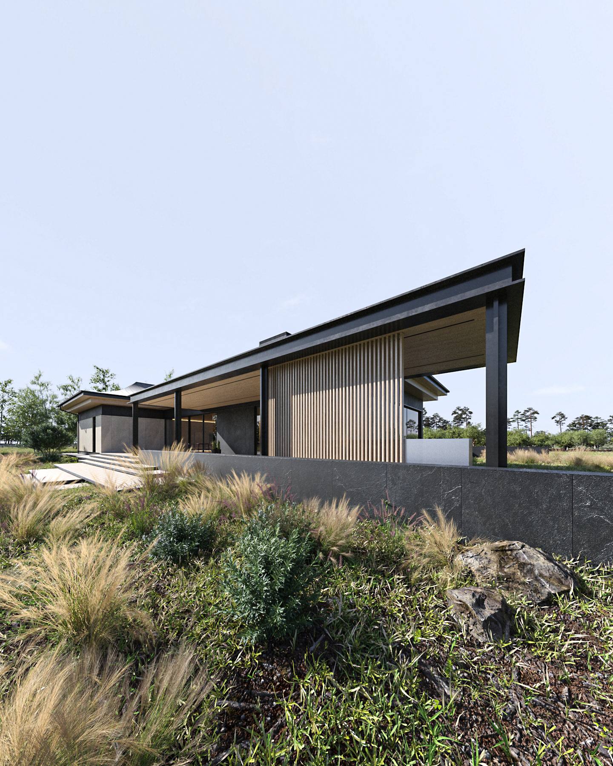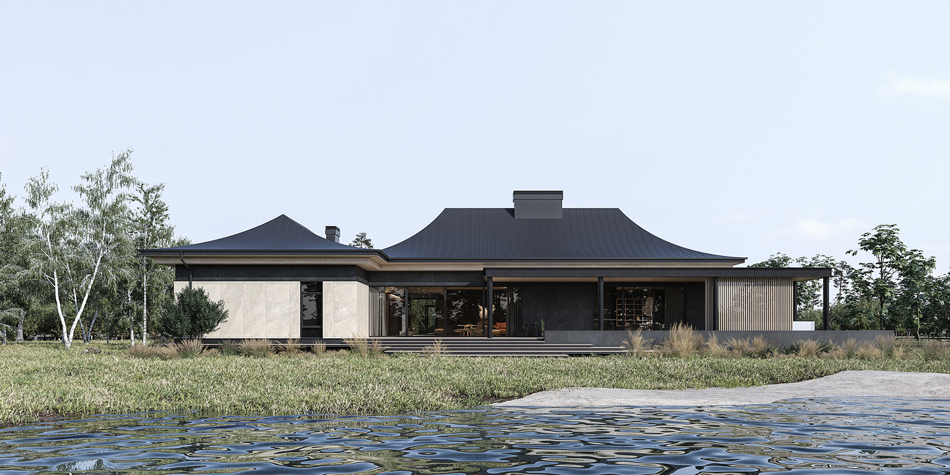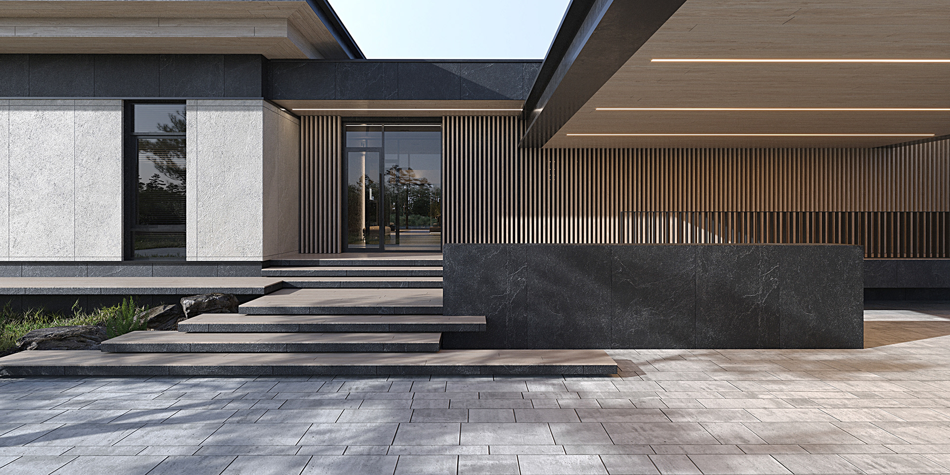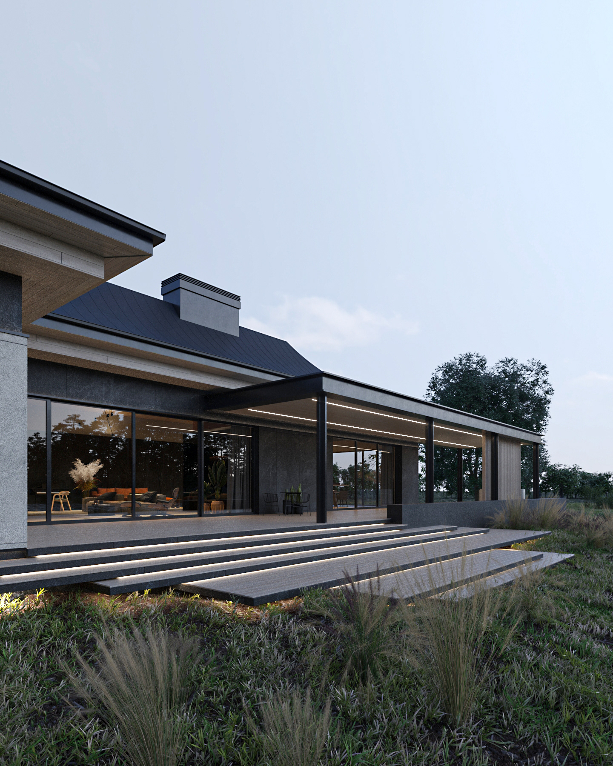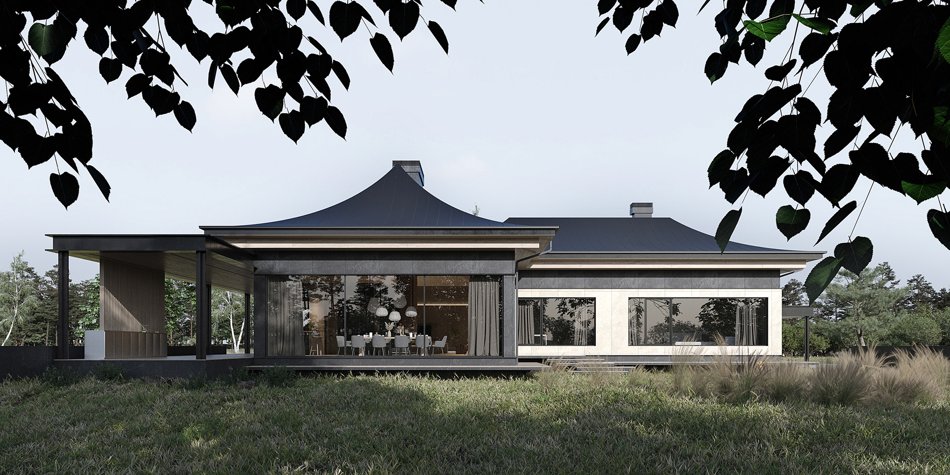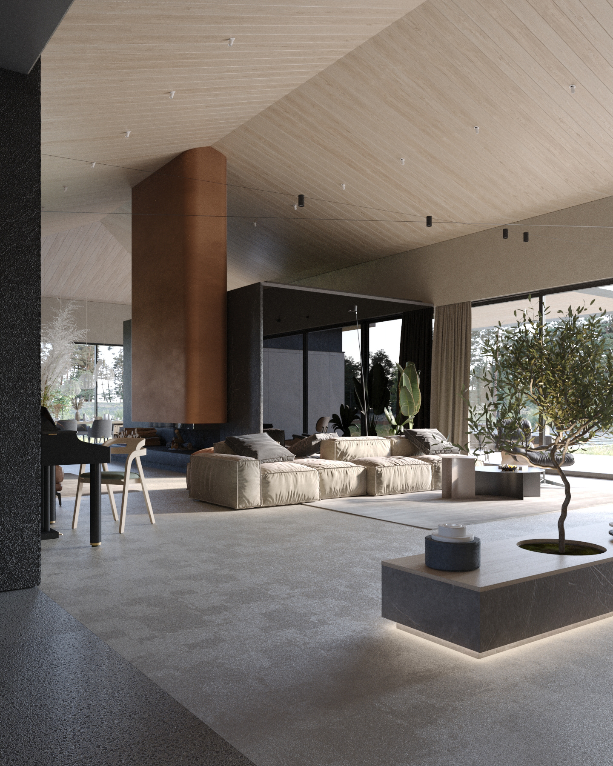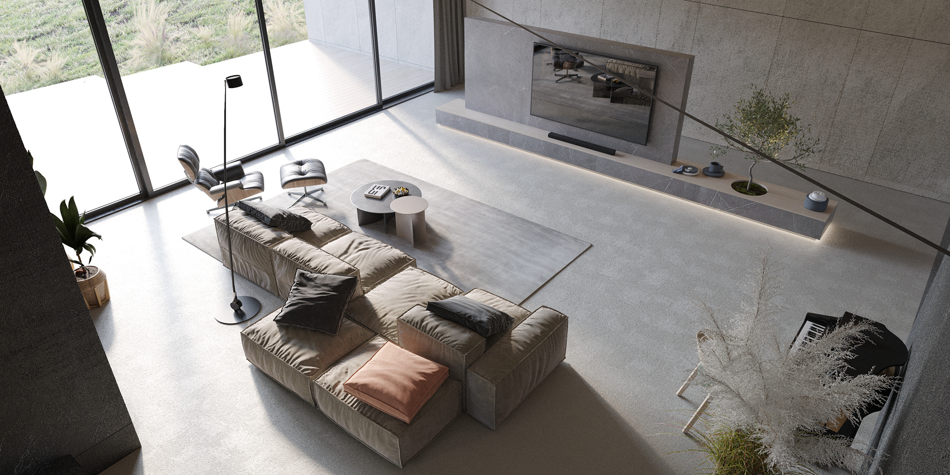Project name: HI-J 2.0
Project year: 2022
Area: 508.3 sqm
Location: Ukraine, Kyiv region
Description: Reconstruction concept of the house that have an unique exterior design imply saving of the key architectural features and improvement of functional qualities.Taking into account the importance of such elements as the characteristic shape of the roof, the relative position of the functional blocks and the fireplace, the following architectural solutions were developed:
- the area of the building was increased due to the transit zones and the courtyard
- the shape of the roof has been reconsidered
- the location of the fireplace and the main functional blocks is preserved
- locally included vertical lattice as a prototype of the support system
- the area of the building was increased due to the transit zones and the courtyard
- the shape of the roof has been reconsidered
- the location of the fireplace and the main functional blocks is preserved
- locally included vertical lattice as a prototype of the support system
